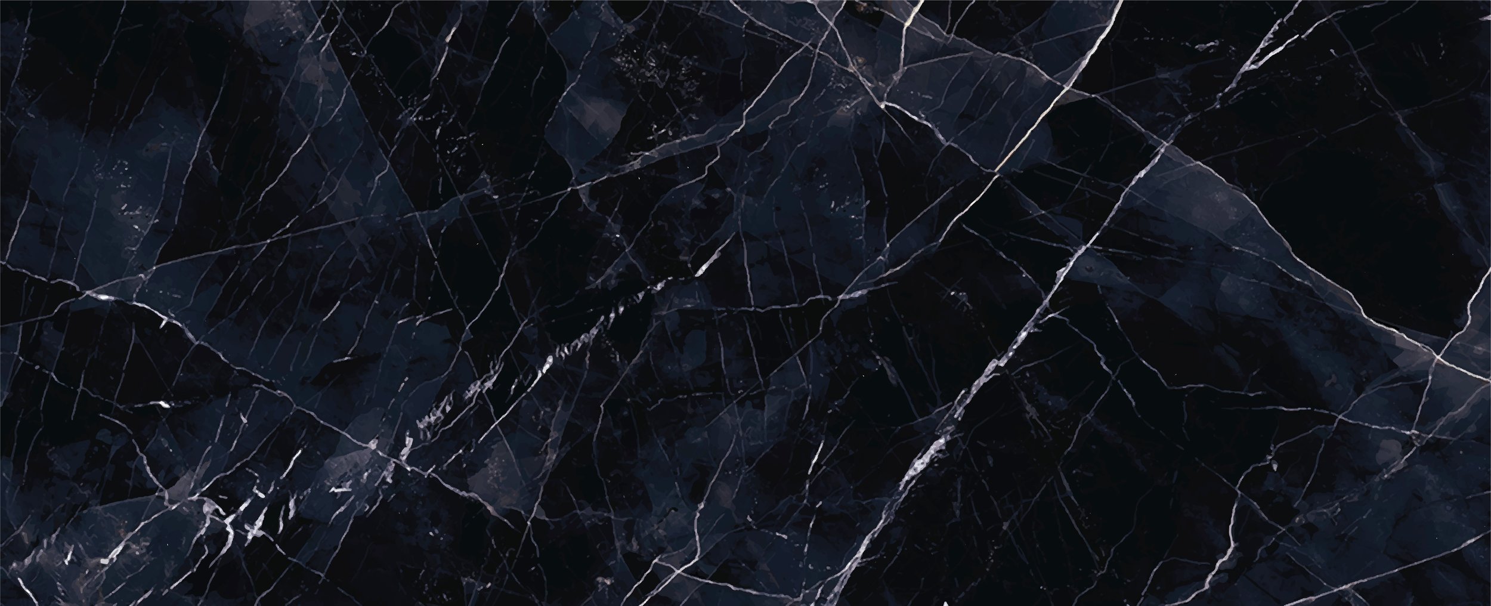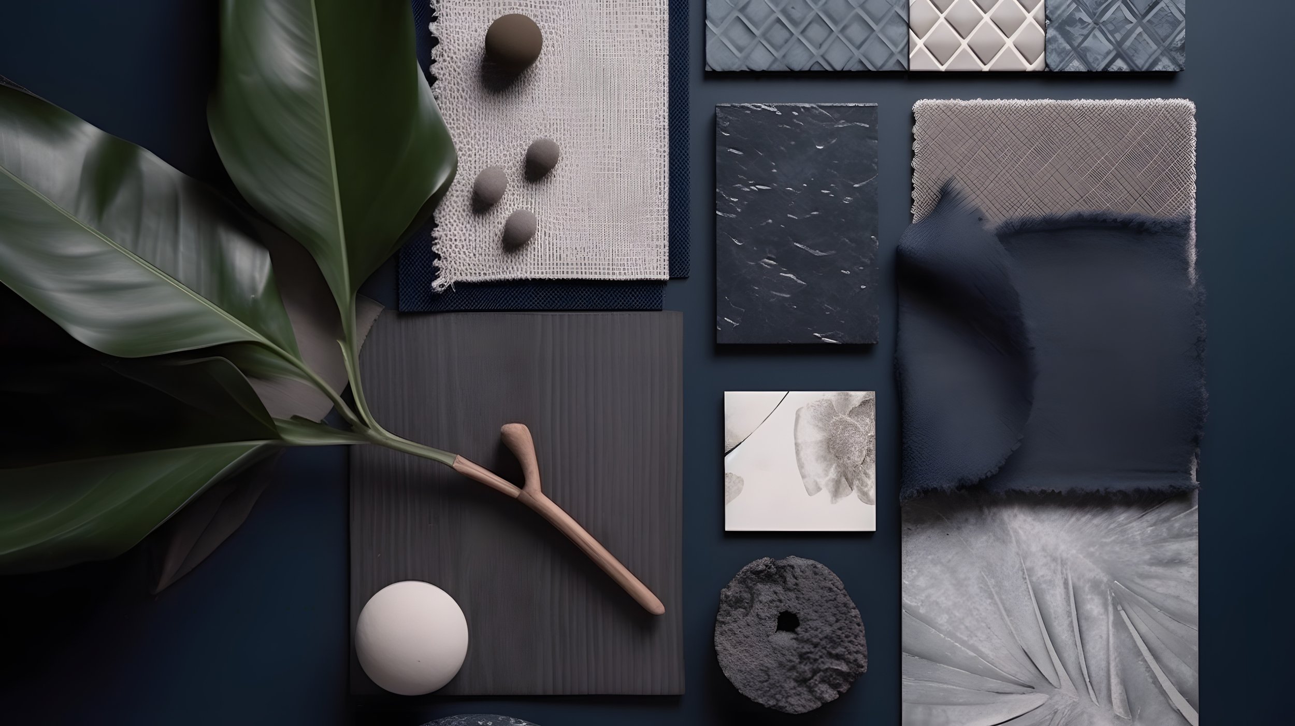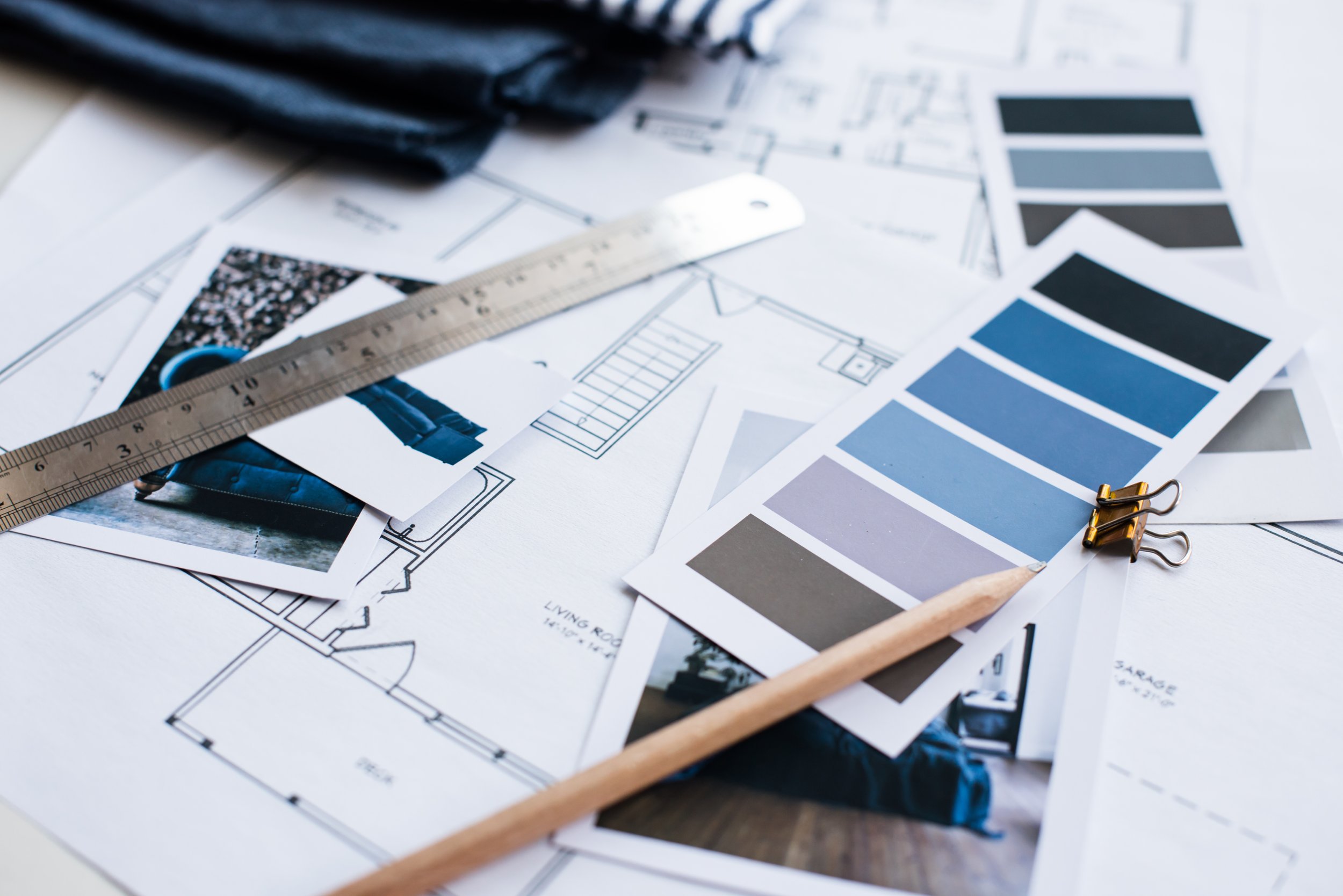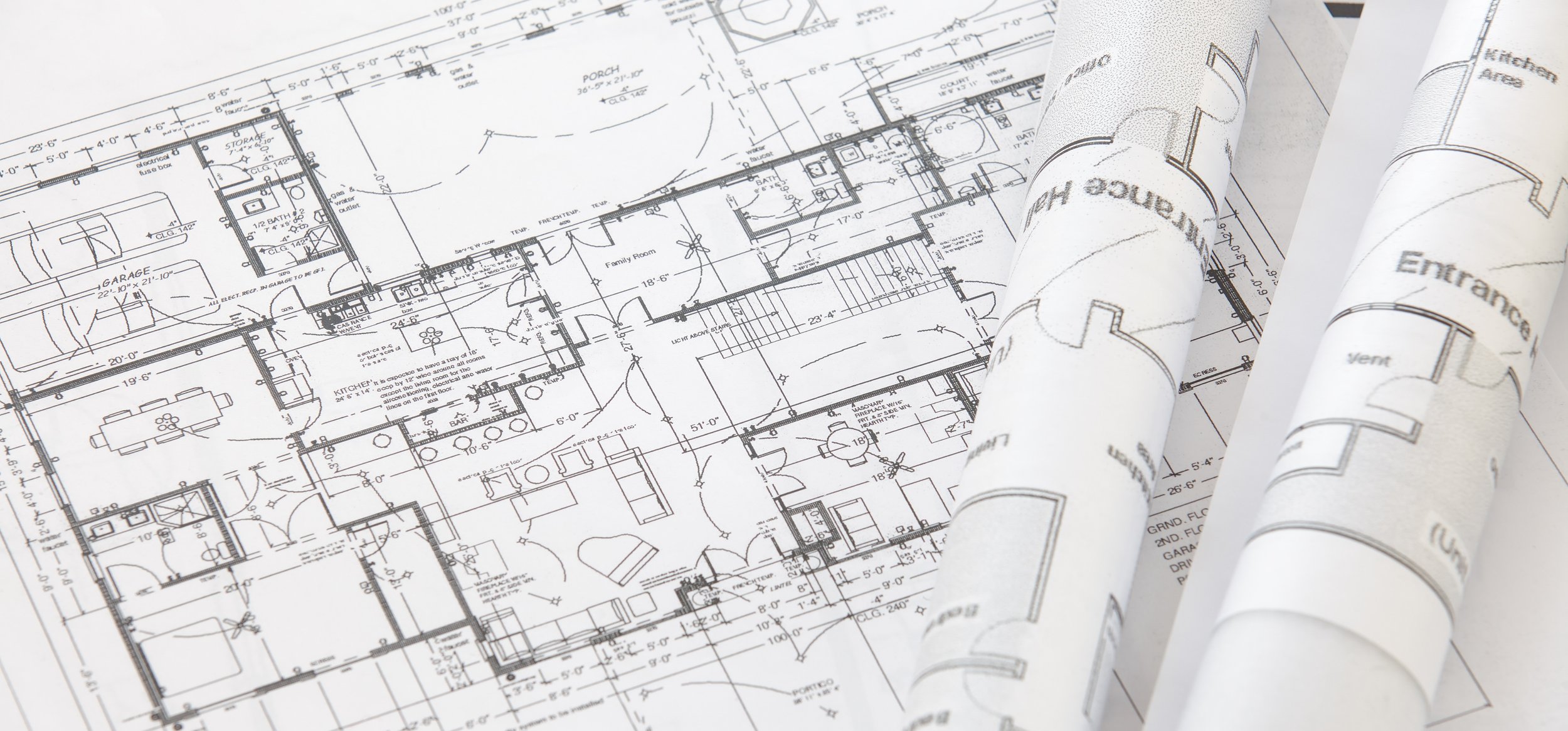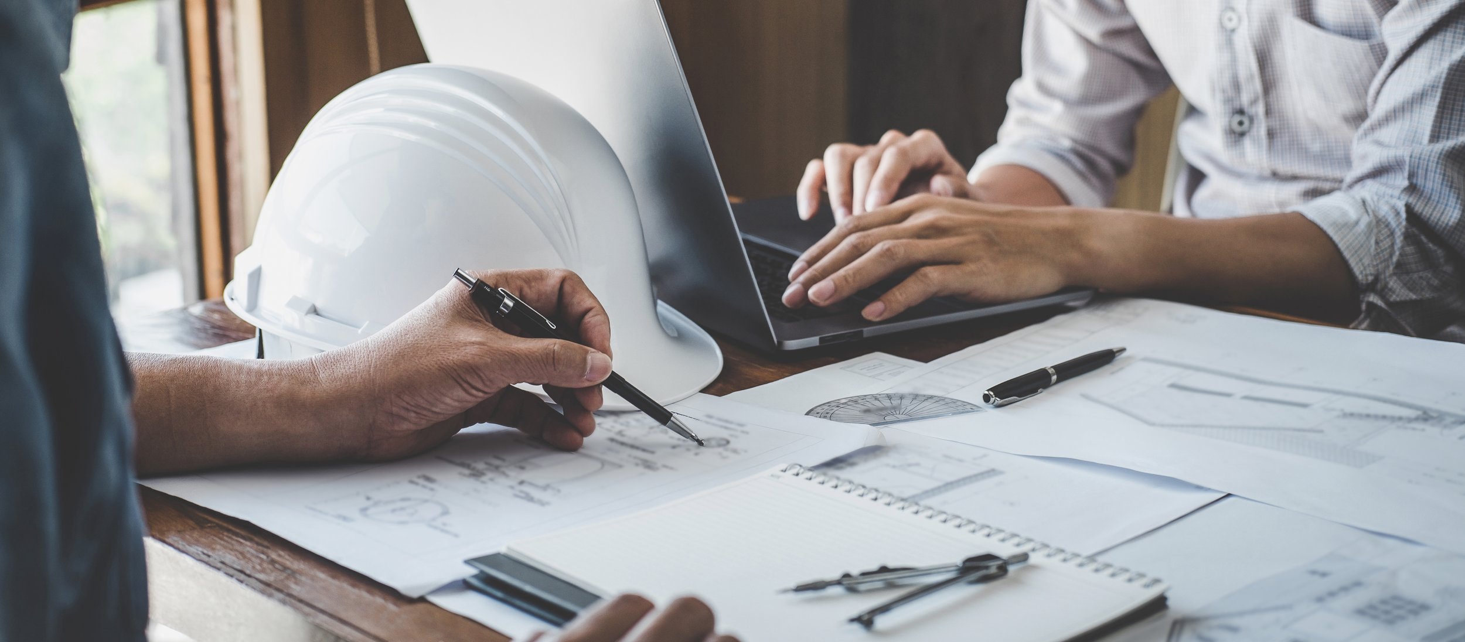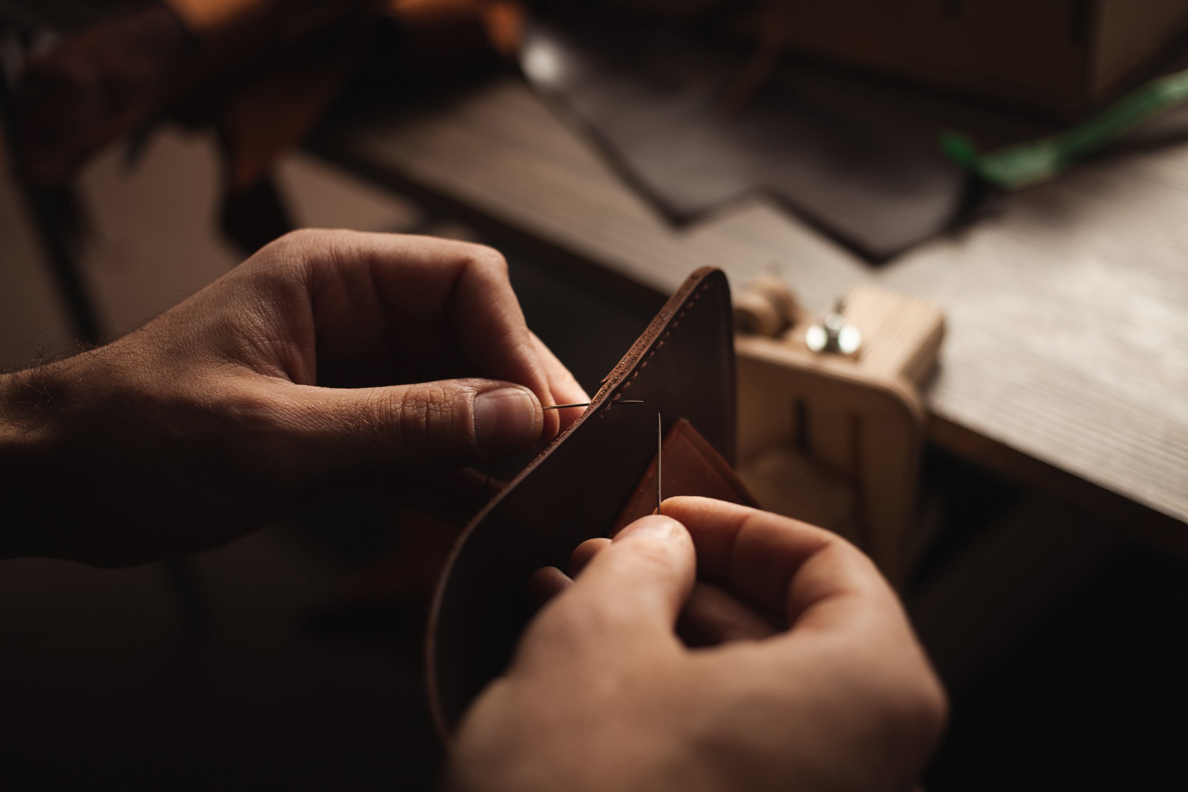Our services…
Every project and client is unique and we can support our clients through part of the design process, or help guide them along the full journey, from their initial vision to walking into a finished and dressed home.
-
We take the project from initial brief all the way through to completion & handover including some or all of the following processes:
Initial brief
Concept design
Spatial planning
Technical design (CAD drawing package)
Finishes specification & Scheduling
Electrical & lighting layouts
Bespoke Furniture & Joinery Design
Furniture, decorative lighting & soft furnishing specification
Procurement
Accessories sourcing & styling
Installation & handover
-
Help the clients envisage what they would like to achieve and determine the best means of achieving the client’s requirements. Rebuild, renovate or decorate?
Establishing High level budget strategy – will the desired objectives be affordable and offer value.
Help determine what skills will be required in a project team to deliver the project and the consultants will be required.
-
Independent from the appointed project and design teams we solely represent the clients interests at all times.
Ensuring that the design they are expecting is delivered to the highest standards by performing quality control throughout the duration of the project of both design documentation and on site.
Our process…
Designing interiors that live and evolve with their owners takes great attention to detail and an absolute dedication to communication.
We work through clearly defined stages that help our clients have the trust and confidence that the design and decisions made are heading in the right direction.
These stages work hand in hand with the RIBA Plan of Work, making them coordinate with architects, project manages and contractors programs.
Our approach is entirely collaborative.
Stage 1- Design Brief
Each project begins with a series of consultations as we develop a detail design brief through exploring high design options and making sure that everything needed for the design process to commence is in place.
-
Prepare a "Vision Document" comprising of mood images, materials and preliminary furniture layouts establishing design direction and brief
Establish Spacial Requirements
Confirm Scope of Works
Establish draft budget
Stage 2 - Concept Design
At this stage further work is undertaken to refine the design in terms of space layout, specification standards, finishes and budget. Following approval of the Vision Document,
-
Review the Architect’s space planning, suggest alternatives and assess feasibility
Finalise spacial floor plans and critical elevations for sign off
Prepare preliminary furniture layout plans reflecting the adopted design intent.
Prepare preliminary floor finishes plans
Review Project Budget
Presentation of schematic Design including a schedule of architectural materials selections
Stage 3 - Detailed Design
Once preparation and sourcing is complete, we develop concept drawings into detailed design drawings and provide all remaining information needed for construction to begin.
-
Furniture layout plans signed off.
Decorative Finishes signed off
Concept Lighting and decorative lighting
Bathroom designs
FF&E Schedule presented
Bespoke Joinery and Furniture designs approved
Produce detailed drawings at 1:10 or an adequate scale to clearly define all specialist or bespoke
Prepare specifications of all ironmongery, sanitaryware and accessories
Prepare furniture schedule for all FF&E items with costings
Stage 4 - Tender & Construction Details
This is about developing the information required to manufacture, construct and procure all FF&E for the project. We will help review and manage the information from the design team and the specialist subcontractors employed by the contractor on the clients behalf. At this stage we will also be tendering the bespoke elements and pricing all FF&E
-
CAD Drawing package including:
GA Plans
Elevations
Floor finishes plans
RCPs
Lighting layouts
Small power plans
Bathroom drawings
Detailed schedules including:
Finishes schedule
Lighting schedule
Door schedule
Ironmongery schedule
Sanitaryware schedule
FF&E procurement schedule
Artwork schedule
Stage 5 - Construction & Manufacture
This is when the project is on site and all FF&E items are being purchased ready for site completion and installation. We will be assisting with site queries and monitoring the project program. Visiting our furniture suppliers for quality control.
-
Regular site visits and meetings with the main contractor and sub contractors to oversee the implementation of the design scheme.
Visits to suppliers workshops and the logistics hub to ensure items are being manufactured to the correct specifications and quality required.
Procurement of FF&E, accessories, artwork and specialist bespoke joiner.
Stage 6 - Completion & Handover
The building work is completed and ready for handover to the client. We will manage installation of the FF&E items, artwork and styling, preform a client snagging inspection to close out aesthetic snags in the building works.
-
Overseeing the delivery and installation of the furniture, decorative lighting and soft furnishings.
Once this is complete the final dressing of the property can commence including the location and the accessories and final styling prior to handover to the Client.
